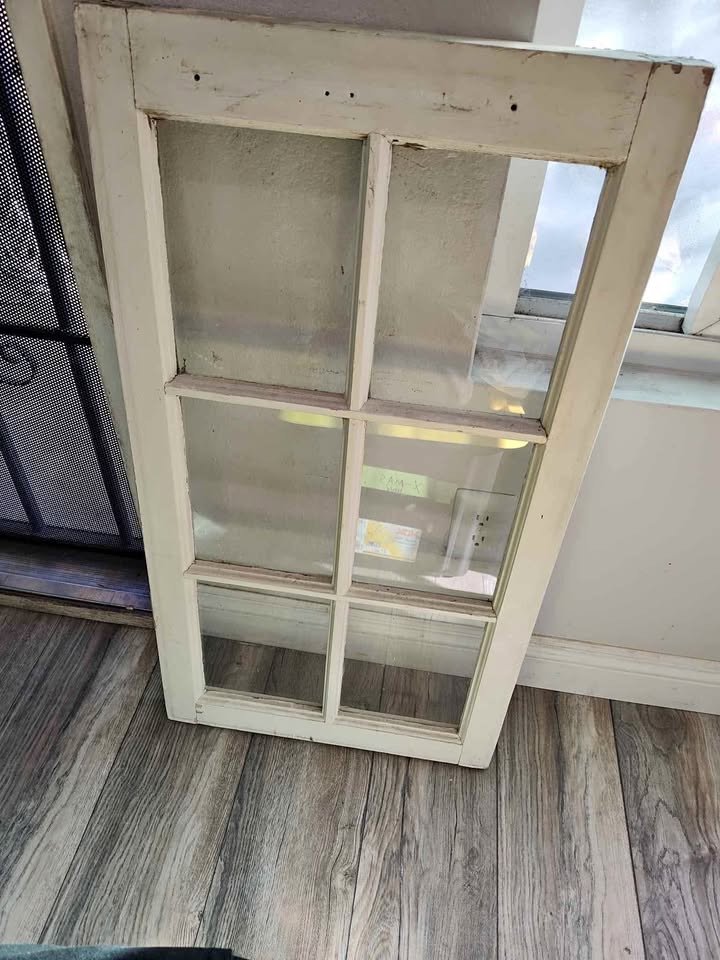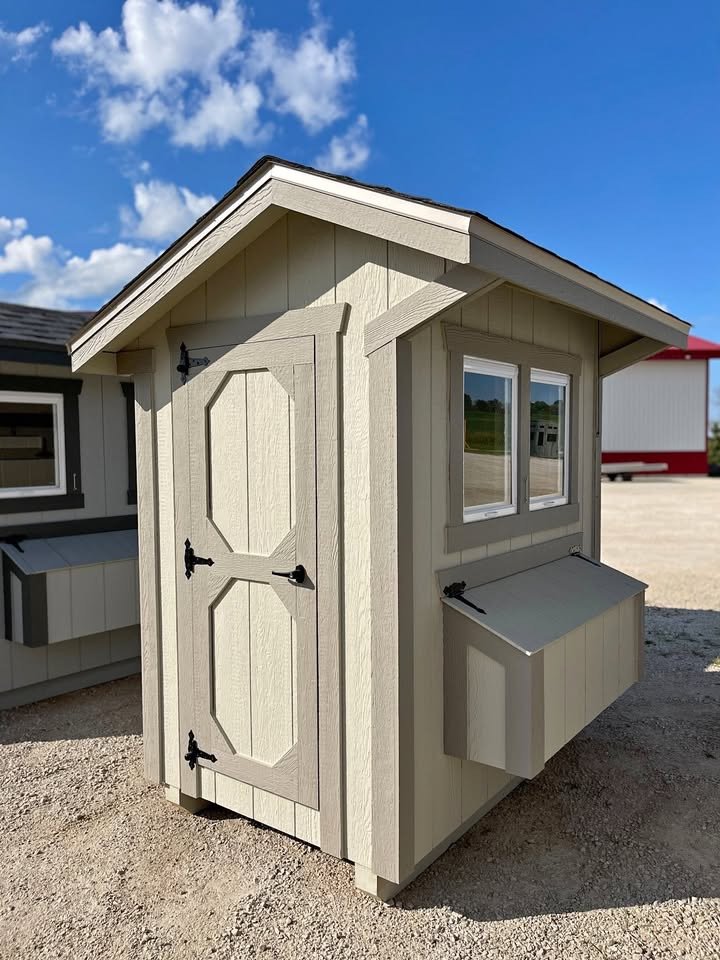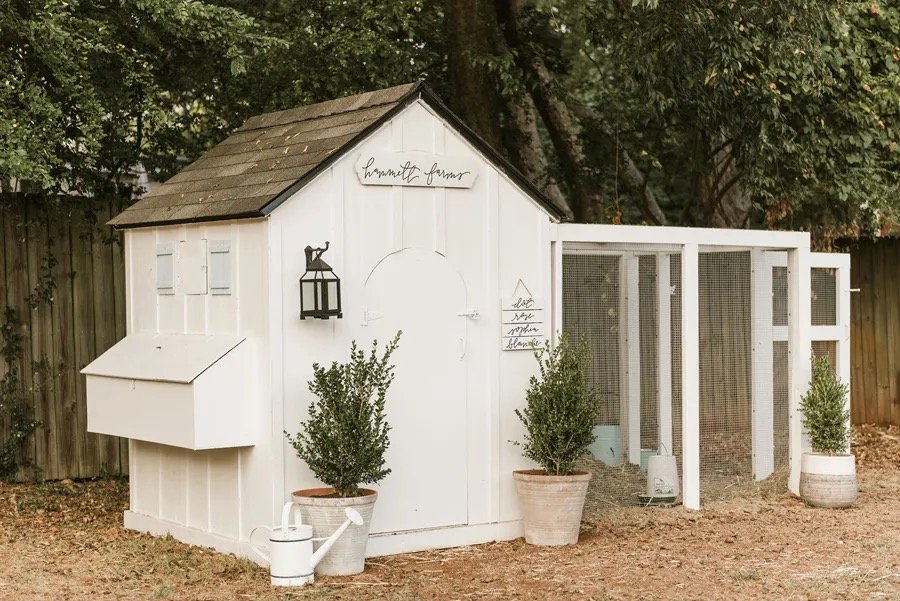Planning for Chickens
We’re getting chickens! While this was the plan BEFORE egg prices went through the roof, it gave us the little push we needed to get started. The timing that this is happening in is great because a lot of other people are jumping on the train at the same time as us. Yay! Sharing our process in the next few posts in the hopes it helps out the next person who wants to get started.
Chandler has been on a gardening journey that led him to adding poultry to the household. While we deliberated on ducks vs chickens and which breed, we decided this phase of our lives would be best for ISA Brown chickens. This variety is a great layer with a shorter lifespan and is said to be friendly. They sound like a great “starter” before we go crazy with the “chicken math.”
Desired coop features:
Auto feeder
Auto waterer
Auto coop door
Easy to clean options
Sand coop method
Non-permanent structure (built like a shed on paving slabs)
Materials:
We began collecting salvaged materials since the time we bought this house. The purpose is both to reestablish a nostalgic appearance to the property and to save us a significant amount of money on the additions we are making. For the coop itself, we found a solid wood 10-lite door on Marketplace for $100, which currently costs $450. It takes a significant amount of lead time to do projects this way; there are lots of hiccups when reaching out to people and coordinating pick-up. I probably reached out to twenty people between the door and window, but only talked to four and finalized a sale with three. Even so, it accomplishes some great goals, including cost savings, repurposing materials, and innovating designs to fit your tools and materials.


Inspiration:
The first photo is from HGTV’s Fixer to Fabulous: Welcome Inn (click photo to navigate to HGTV). This is my “forever home” vision for the coop I would want in our yard. The structure appears to be on a poured slab, which is the ultimate in predator proofing. However, the coop is large and the installation makes it permanent on the property.
The next photo is the size I can afford to use in my yard. It is 4’x6’ and has all the features we’ll need. BUT… it still looks a lot like a shed.
If you want a ready-to-go plan you don’t have to design yourself, I found this one by Woodshop Mike; the plan costs $20 which is well worth the time it takes to do the design work. Touches like the exterior light and arched door are darling. The staging with potted plants really does it.



We’ll share our own design in the next post. Stay tuned!